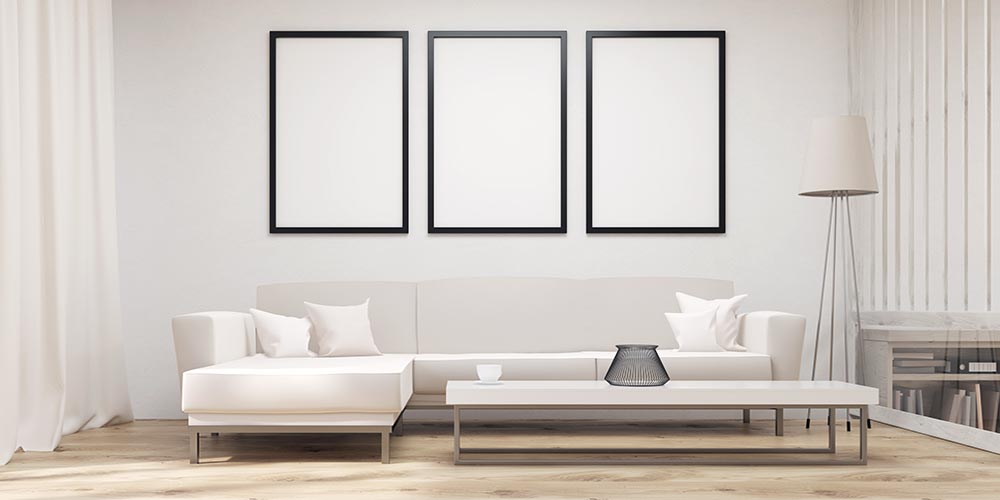Minimalist design is an interior style that appeared in the 1960s. Initially it was austere, even ascetic. A huge influence was made by Japanese architecture and constructivism. The modern concept of this style allows the room to be designed in such a way that it reflects the hobbies and interests of the person who lives in it. That’s why even people who have active hobbies like those who browse online slots for real money or create unusual YouTube videos will find such a style suitable for their flat, letting them completely relax.
This style shouldn’t include:
- Emptiness. Minimalist design loves space, but removing all furniture from the room, leaving only bare walls is not an option.
- Overcrowding. Minimalist design in a small flat, crammed with things, is inappropriate.
- Gloomy. This style likes light, both natural and artificial, that is why the large windows, some lamps, and reflecting surfaces are necessary.
- Pathos. Minimalist interiors should not seem cheap, but they should not be too luxurious. Simple, functional, stylish – that is the motto of minimalism.
- Visual garbage. If you like an abundance of small details, minimalist design is not your choice.
Japanese Minimalist Interiors
Ideas of minimalist interiors came to Europe from distant and mysterious Japan. In this country with a special contemplative philosophy and frequent earthquakes, people invented light and mobile homes, actually created from bamboo and paper. They were easy to carry and rebuild. Such structures were not threatened by earth tremors. High population densities led to a desire for open spaces, and a love of nature and sunlight helped to create soft, diffuse lighting in the home without bright accents.
To create an interior in the style of a Japanese minimalist interior, free up space as much as possible, and for zoning use light partitions and screens. The furniture in this interior should be low and without unnecessary decorations.
Scandinavian Minimalist Interiors
The emergence of another variation of the style of minimalism was influenced by the northern climate and the lack of sunlight. Harsh Swedes, Finns and Danes in the XIX century began to prefer spacious rooms in light colors. Scandinavian minimalism is the coziest kind of this style. Indoor flowers, soft plaids and cushions are appropriate.
Monochrome Floors
Patterns and drawings are contraindicated to the style of minimalism. The maximum is an imitation of natural wood texture. Poured floors, parquet or laminate, porcelain stoneware or monochrome ceramic tile will look harmonious in this interior. You can play on contrasts and make dark floors, but then the room will visually seem smaller.
Avoid using over three colors. The room should not be too variegated. Play with halftones and transitions in shades.
Unusual Accents
It is better to avoid spots of color. Monochrome interiors look much more interesting. But so that the contrast of dark and light does not seem boring – experiment with textures, shapes and textures. Matte and glossy surfaces, textures in relief, imitations of natural materials can diversify any style!
Natural Finishes
Brick or concrete should be present in surface finishes – such accent walls are especially popular. Glass and metal make the interior more modern and visually light. Elegant addition will be products that imitate the texture of natural wood – such a pattern will not bore and at the same time will bring a note of comfort and warmth into the room.
Discreet Textiles
The curtains, capes, and bedspreads should dissolve in the interior – they are selected a couple of shades darker or lighter than the walls or furniture. Try not to close the windows. If there is a possibility, make a panoramic window and you can decorate it with Roman blinds or roller blinds. But heavy curtains should be avoided. On the floor you can put a fluffy carpet, but it must be monochrome, without multi-colored ornaments.
Functional Furniture
Designers say that in a perfect minimalist interior, the furniture should occupy no over 20% of the space. It is best to choose interior objects of simple geometric shape.
Consider the storage system. Only the necessary things should remain in sight, and all the books, clothes, equipment and other things are hidden behind the facades. Very convenient in this regard are built-in closets and hidden checkrooms.
Non-linear Arrangement of Furniture
Professionals have long advised not to arrange the furniture only along the walls – the room becomes boring and impersonal. Try to zone the room: a properly placed shelving unit, partition or cabinet will help to divide the room. Very popular is the island arrangement of furniture: for example, the sofa should be placed near the wall, and chairs or a table with chairs in the center of the room.
Final Accents
A minimalist interior is not dull with faceless walls. You can add accents, choosing the accessories carefully. Frames should be as simple as possible and even deliberately rude. Clocks are houseplants also have their place.
This style does not stand still. It changes to please modern realities. Its “trick” is simplicity and unobtrusiveness. It is important not to overdo design and focus on functionality.
